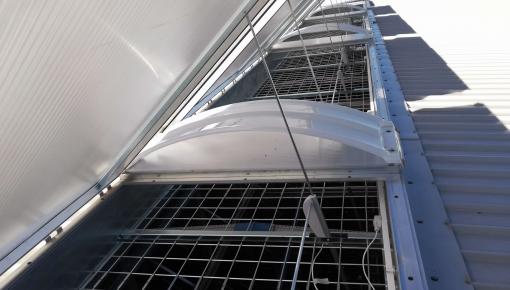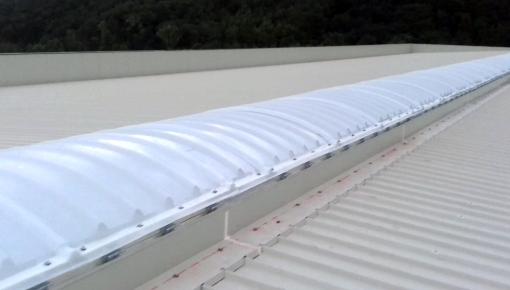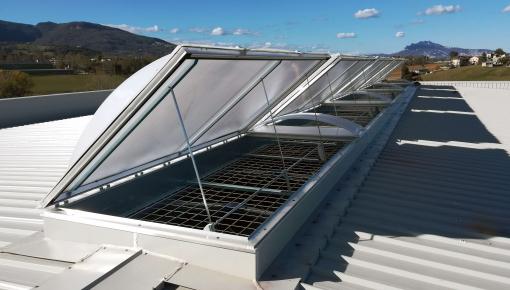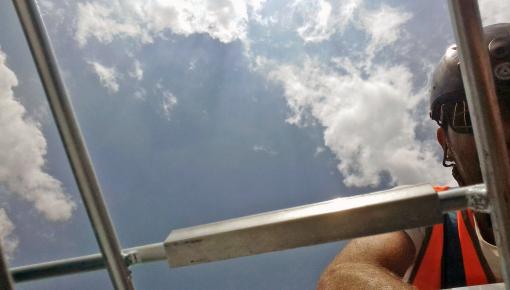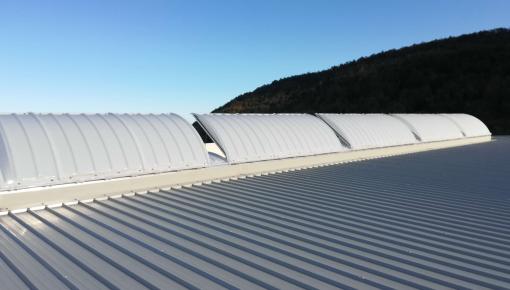OVERVIEW
An important player in the storage, handling, and archiving industry requested our intervention for the smoke disposal system of their intensive warehouse, which is 22 meters high. Beyond 20 meters in height, active fire protection is guaranteed by installing smoke disposal systems that comply with the criteria set out in the new Fire Prevention Code.
REQUIREMENTS
To obtain a surface area greater than 100,000 square meters with a smoke disposal function on the roof of the building (made with a metal structure and sandwich panels). The installation is to be carried out in several phases, following the progress of the building's construction work*. Considering the architectural structure of the building, the ridge position is identified as the most suitable for accommodating the openings.
*The characteristic of these buildings is that they are erected around the scaffolding that will contain them.
PRODUCT/SERVICE PROVIDED
Three consecutive skylights are positioned along the ridge line of the building, with curbs specifically designed to connect seamlessly with the corrugated roof panels. Within each skylight, there are large sections that can be opened, alternating with fixed zones. The opening function is ensured by 24V electric motors, which are connected to a Fire Detection and Alarm System using fire-resistant cables. By adjusting the motor stroke, the skylights can achieve an opening angle that matches the surface area of the skylight itself, allowing for effective smoke ventilation. Both the opening and non-opening parts of the skylight feature fall protection grid components that are designed to remain in place.
ADDITIONAL SERVICES
In the preliminary phase, we developed a 3D model of the skylights to verify any interference between the roof structure and the movement of the openings.
Results
We designed an opening that can achieve a greater angle, operated by 24V electric motors, which can also be installed on large, continuous skylights.
This opening, which comes with a manual control option, can provide daily ventilation for the space.
The skylights were installed in three phases as required. By dividing the smoke disposal surface area across three skylights.
